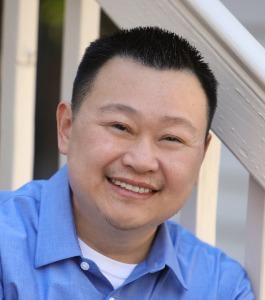Bought with Pamela Briggs • Coldwell Banker Tri-Counties R
For more information regarding the value of a property, please contact us for a free consultation.
27 Via Apuesto San Clemente, CA 92673
Want to know what your home might be worth? Contact us for a FREE valuation!

Our team is ready to help you sell your home for the highest possible price ASAP
Key Details
Sold Price $1,700,000
Property Type Single Family Home
Sub Type Detached
Listing Status Sold
Purchase Type For Sale
Square Footage 2,550 sqft
Price per Sqft $666
MLS Listing ID CROC24218597
Bedrooms 4
Full Baths 3
HOA Fees $267/mo
Year Built 2004
Lot Size 6,021 Sqft
Property Description
Located in the master planned community of Talega in San Clemente, awaits this well appointed home. Great curb appeal, well manicured landscaping and a freshly painted exterior welcomes you as you approach. Entering the home you are greeted by wood floors, a light interior highlighted by crown moulding and an abundance of natural light. The home features 2,550 square feet of functional living space, four bedrooms including one on the main floor, three full bathrooms and a loft on the second floor. The kitchen is open to the living room and has been updated to include a large island with quartz countertops, a high top wood counter with bar seating, stainless steel appliances and wine fridge. The downstairs full bathroom has been updated to include a walk in shower with frameless glass doors. Upstairs you will find the remaining bedrooms and the oversized loft perfect for a home office, kids play room, home gym or whatever your heart desires. The primary bedroom spans the back of the home and features an ensuite bathroom that has been tastefully updated to include a large walk in shower with a bench seat, freestanding bathtub and a separate makeup vanity. Two additional guest bedrooms adjoined by a Jack n Jill bathroom and a laundry room complete the upstairs living space. The home
Location
State CA
County Orange
Interior
Heating Central
Cooling Ceiling Fan(s), Central Air
Flooring Tile, Carpet
Fireplaces Type Family Room, Gas
Laundry Gas Dryer Hookup, Laundry Room, Other, Upper Level
Exterior
Garage Spaces 2.0
Pool Above Ground, In Ground, Spa
Amenities Available Clubhouse, Playground, Pool, Spa/Hot Tub, Tennis Court(s), Park, Picnic Area, Trail(s)
View Mountain(s), Other
Building
Lot Description Other, Street Light(s), Landscape Misc, Storm Drain
Story 2
Foundation Slab
Water Public
Schools
School District Capistrano Unified
Read Less

© 2025 BEAR, CCAR, bridgeMLS. This information is deemed reliable but not verified or guaranteed. This information is being provided by the Bay East MLS or Contra Costa MLS or bridgeMLS. The listings presented here may or may not be listed by the Broker/Agent operating this website.
GET MORE INFORMATION
- Homes for Sale in Fremont HOT
- Homes for Sale in Newark HOT
- Homes for Sale in Union City HOT
- Homes for Sale in Castro Valley HOT
- Home for Sale in Hayward HOT
- Homes for Sale in San Leandro
- Homes for Sale in Alameda
- Homes for Sale in Milpitas HOT
- Homes for Sale in Sunnyvale
- Homes for Sale in San Jose HOT
- Homes for Sale in Santa Clara
- Homes for Sale in Mountain View
- Homes for Sale in Cupertino

